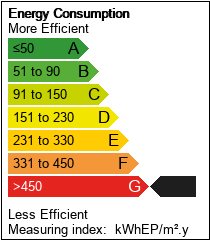Property Description
Estimated completion- September- This Sanderson Craftsman floorplan has 3 bedrooms, 2.5 baths, home office, and a 2 car garage. Accompanied by plenty of cabinets and counter space and center island, this state-of-the-art kitchen is truly the centerpiece of this home. The open concept great room with fireplace is the perfect atmosphere for entertaining with connectivity to the casual dining area. The expanded patio provides additional outdoor living space.
Address Map
Riverton Pointe
Riverton Pointe
SC
Jasper
Hardeeville
HAMPTON POINTE
29927
1139
Azalea
Drive
N32° 19' 28.7''
W81° 0' 39.4''
Riverton Pointe
Features
: Gas
: Central Air
: Community
: Patio
: Garage, Two Car Garage, Driveway
Carpet,Tile,Wood
One Story
Sprinkler/Irrigation,Patio
Main Level Primary,Smooth Ceilings,Entrance Foyer
Insulated Windows
Appliances
Dishwasher,Disposal,Microwave,Oven,Range,Tankless Water Heater
MLS Addon
Toll Brothers Real Estate Inc
Patricia Pereira
HAMPTON POINTE
Additional Information
2.0
Public
< 1/4 Acre
Fiber Cement
1
Bocce Court,Fitness Center,Playground,Pickleball,Pool,Restaurant,Guard,Tennis Court(s)
Listing Information
Cash,Conventional
Active
520004
520
520005
520
2024-04-26T18:48:37Z
None
2024-03-23T15:05:17Z
Patricia Pollio
Toll Brothers Real Estate Inc
HILTONHEAD
Review
1139 Azalea Drive Hardeeville SC 29927
3 Bedrooms
2 Bathrooms
1,904
Visits : 17 in 19847 days
$594,900
Listing ID #442998
Basic Details
Property Type : Residential
Listing ID : 442998
Price : $594,900
Status : Active
View : City
Bedrooms : 3
Bathrooms : 2
Half Bathrooms : 1
Square Footage : 1,904
Year Built : 2024
Roof : Asphalt
Full Bathrooms : 2
Property Sub Type : Single Family Residence
New Construction Yn : 1
Agent info


The Pattisall Group
18 Green Heron
- Richard Pattisall
- View website
- 843-671-4100
- 8433049590
-
Richard@ThePattisallGroup.com
-
Richard@OceanFrontHHI.com
Mortgage Calculator
Contact Agent
Energy Tag


















